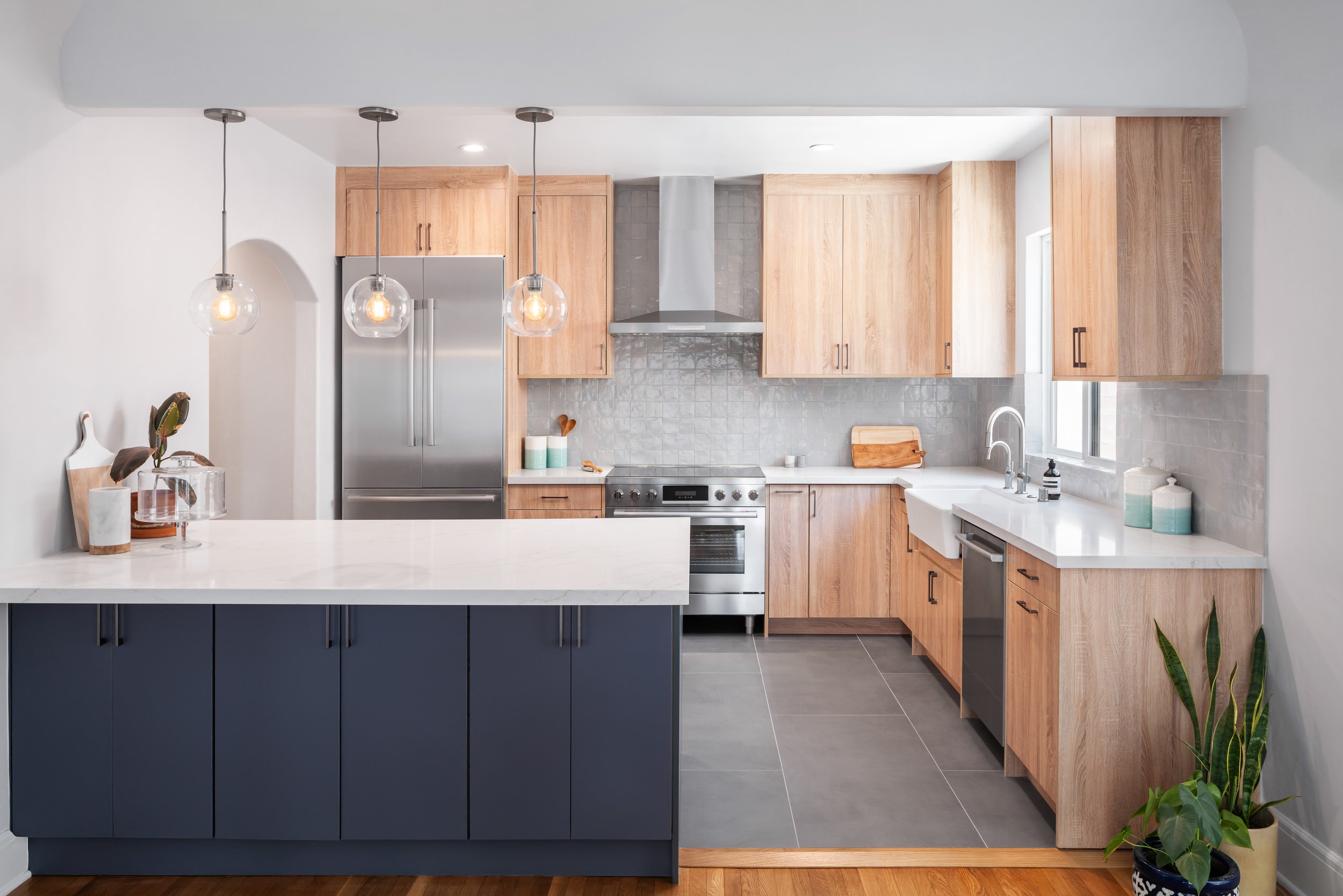
LA50
LA50 is a single-family interior design project that beautifully marries the charm of an older Spanish bungalow with the sophistication of modern living in Los Angeles, California. The open floor plan connects the living, dining, and kitchen areas, creating a seamless flow for everyday life and entertaining. It's a testament to modern sensibilities, making the most of space and light while retaining the cozy appeal of the original bungalow.
Crisp white walls and an open floor plan provide a canvas for the harmonious fusion of clean, contemporary lines and the warmth of natural wood. The artisan tiles featured throughout the space add a touch of old-world charm while maintaining a contemporary edge. These tiles pay homage to the home's Spanish roots, offering a sense of history while remaining firmly in the present.
-
LA50
interior remodel
-
Location
Los Angeles, CA
Completion 2023
-
Team
Kimberly Carlisle
Giovanni Fruttaldo
-
Photography
Paul Vu / HANA
