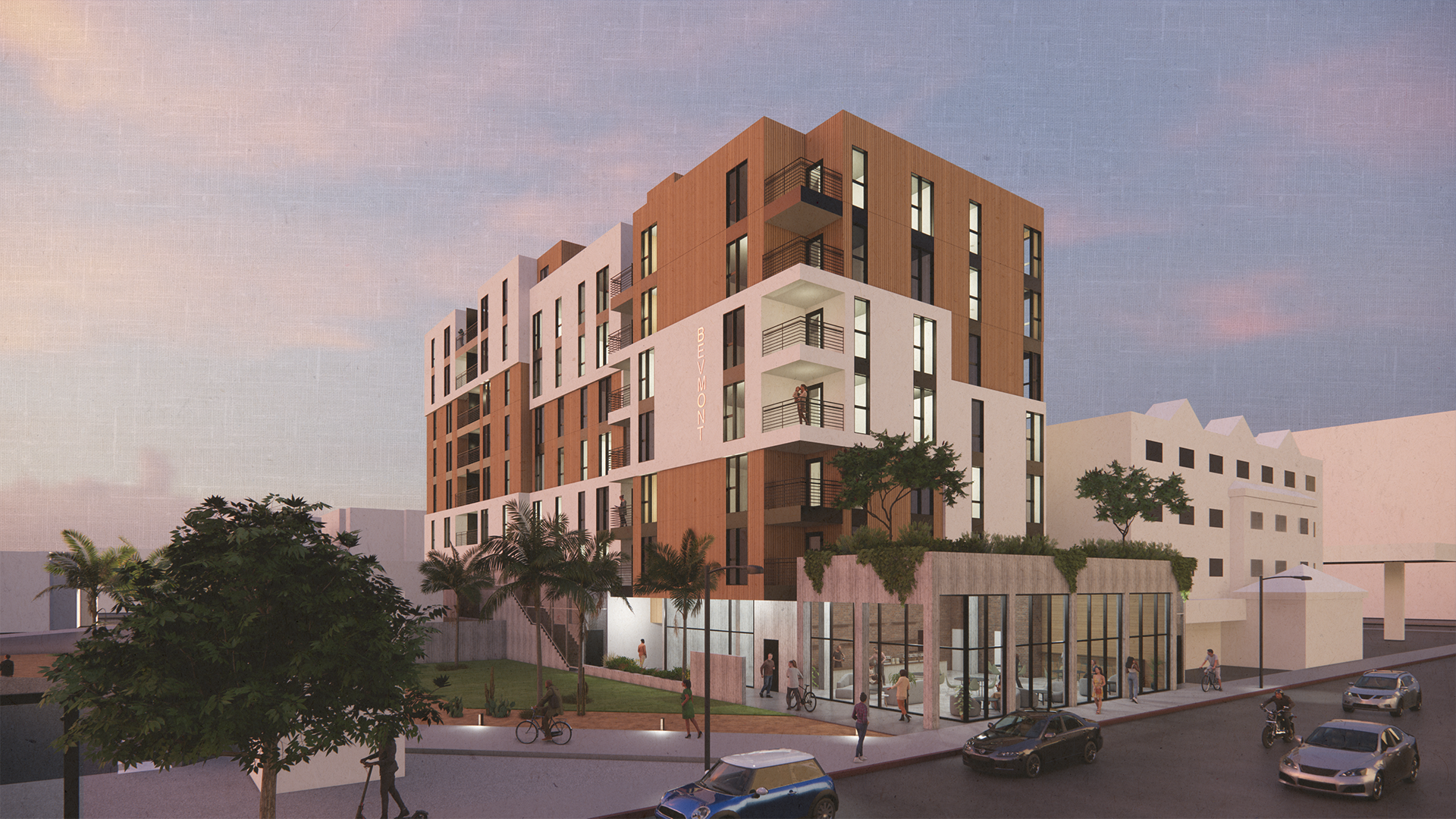
LA30
LA30 is a 60-unit mixed use project located near the intersection of Vermont Avenue and Beverly Boulevard in Los Angeles, CA. The play between solid and void is articulated in the choice of facade materials: smooth stucco, wood cladding and exposed concrete.
Responding to the urban scale of the neighborhood, the building is divided into four volumes above a retail oriented ground floor. The lobby and main vertical circulation are located on the south facade facing the large plaza above the Metro Station. A large garden for the residents is located on the second floor along Vermont Avenue where the building steps back from the sidewalk.
The project echoes architectural moves found in contextual buildings from past decades, like the grouping of the fenestration in vertical bands, a covered paseo and a canopy that cantilevers above the building entry.
-
LA30
60-unit mixed-use building
-
Location
Los Angeles, CA
planning application
-
Team
Kimberly Carlisle
Adam Cardenas
Giovanni Fruttaldo
Matthew Simeone


