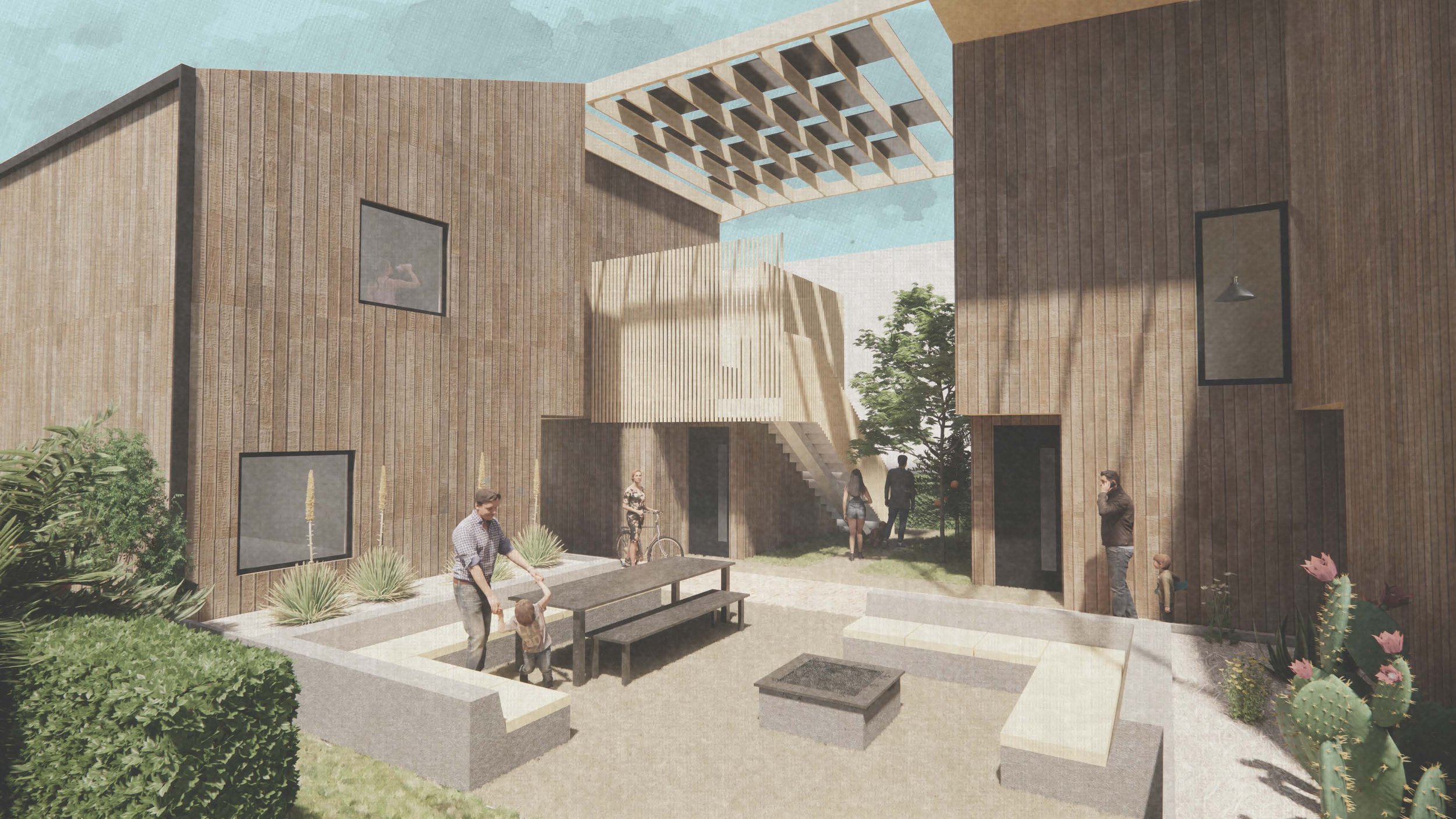
LA40
LA40 is a specultative project that redefines the ubiquitous LA fourplex by reorganizing the building to foster a community of individuals or families.
Following the rich lineage of paseos and courtyard types, our four residential units share a common pedestrian entrance from the street. The form of the building is not hermetic, but porous and the individual units are clustered together around a shared open space in the middle of the parcel planted with drought tolerant vegetation. Here areas for al fresco dining, barbeque and a partially enclosed porch are meant to be used by the residents individually or together.
In its rethinking of the relation between the indoor and outdoor, the individual and the communal, the above and below, the proposed design promotes healthy living and a sustainable growth strategy to bring higher densities to lower rise neighborhoods.
The definition of a fourplex is a residential building with 4 individual units that can each accommodate a separate individual or family. Fitting with this definition in its generic form, the units are arranged two per floor and staked in a 2-story building and have their individual entrances located at the front of the building. While economically efficient, this scheme fails to establish a sense of belonging and negates any relation to the outdoors. The side-yards are used for vehicular access on one side and for the required setback on the other. Covered parking is provided on the paved area at the rear of the property.
The permeability of the yards will allow rainwater to infiltrate the ground and recharge the subterranean aquifer during rainy seasons. The roof eaves are shaped to harvest the remaining portion of rainfall to be stored in below grade cisterns and be used for irrigation when needed. Areas for solar panels are placed on the south facing eaves to generate electricity and storage batteries are provided to each unit.
The proposed scheme features units of various sizes from 1-bedroom (750 sf), 2-bedroom (1,000 sf) to 3-bedroom (1,250 sf) each articulated on two stories. The plan of the entire building is organized along a central spine that groups plumbing and circulation elements, while the residential program is stacked vertically. This feature combined with the stacking of bearing walls and short spans allows an arrangement that can be built efficiently in an array of building systems like the widely used platform wood framing to structurally insulated panels, CLT or masonry construction. The façade allows a multiplicity of finishes once again in line with the tradition of Angelino housing: rendered cement stucco, treated wood cladding, fiber-cement board siding, metal panels or a combination of the above.
-
LA40
4-unit apartment building
-
Location
Los Angeles, CA
competition entry
-
Team
Adam Cardenas
Giovanni Fruttaldo
Noah Lemus
Matthew Simeone
