
WH10
WH10 is an 8-unit apartment building located at the intersection of Fountain Ave, a major traffic collector, and Detroit Street, a quiet residential area in West Hollywood. The design process was approached with an analysis of the form of historic buildings similarly sited within the larger context of Fountain Avenue.
The proposed façade is articulated in three distinct parts: the ground floor, the two middle floors and the penthouse level. The white plaster façade is complemented by grey ceramic tiles and wood screens at the ground floor, while the top floor features a vertically ribbed metal cladding.
The ground floor is set-back from the building volume and the entrances to the units, and the patios are located along the sidewalk to enhance the pedestrian experience on the avenue. Private terraces located at the corners of the building are clad in vertical Ipe wood slats.
Sustainable features are deployed throughout the project and culminate in a green live roof and solar panel areas that surround the rooftop deck.


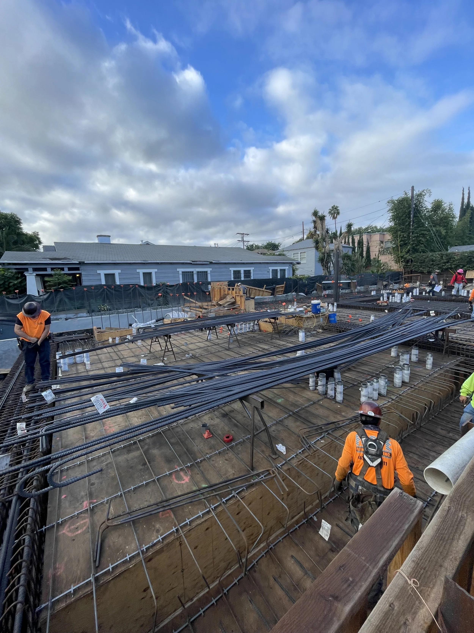

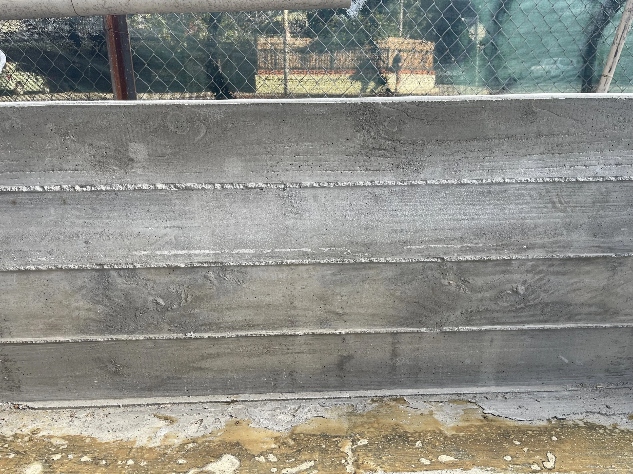




















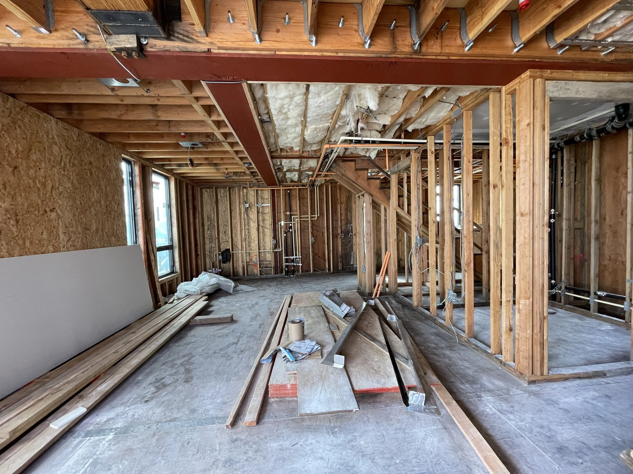










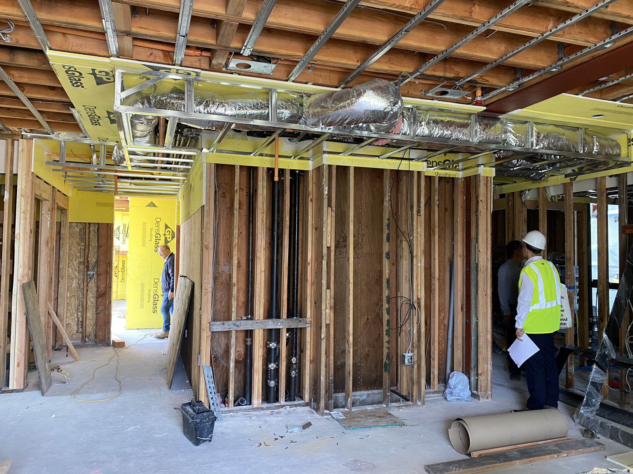


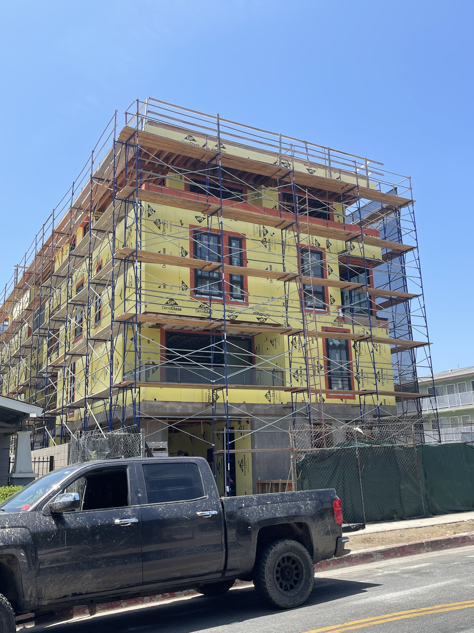


























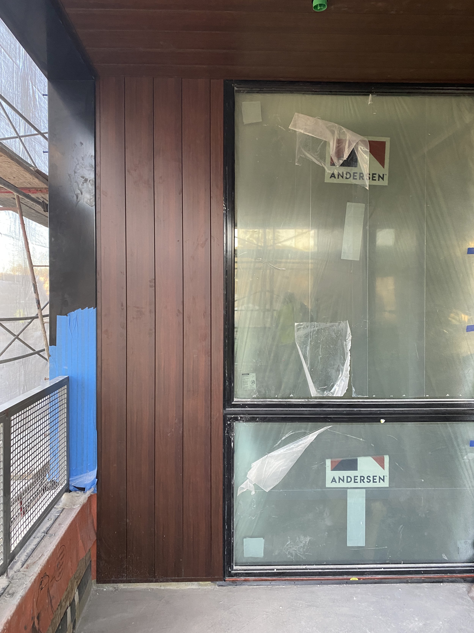






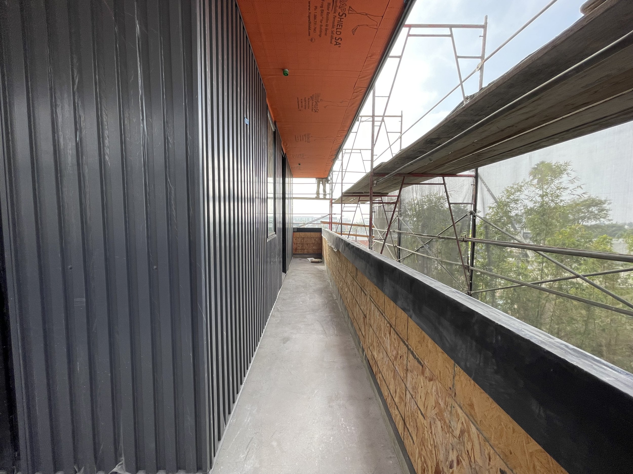















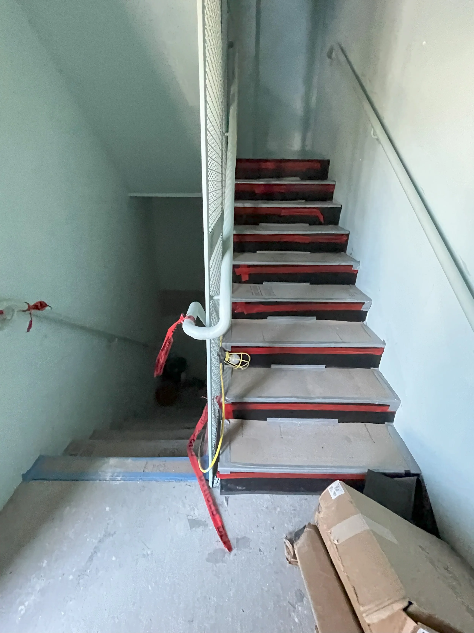
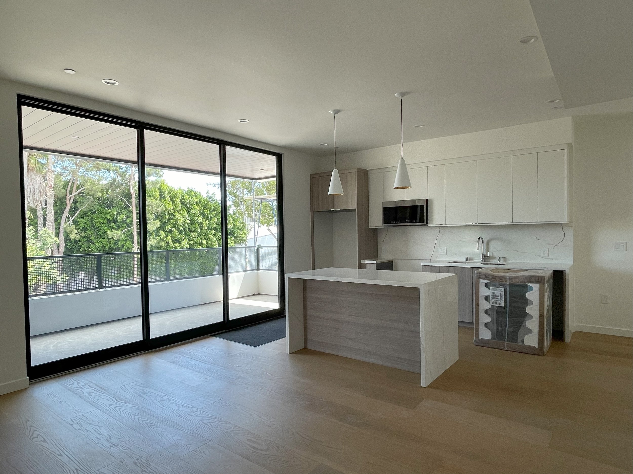




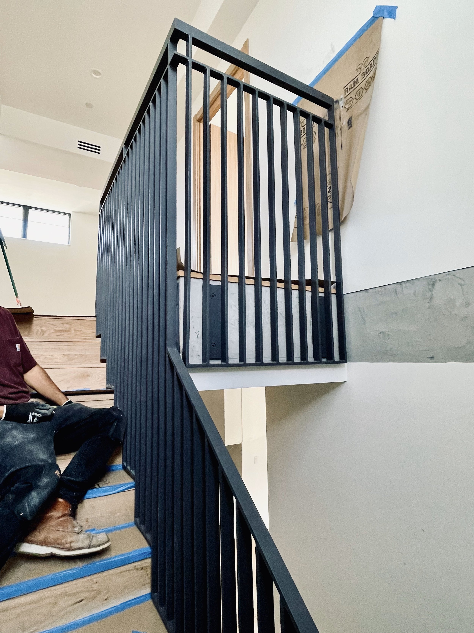


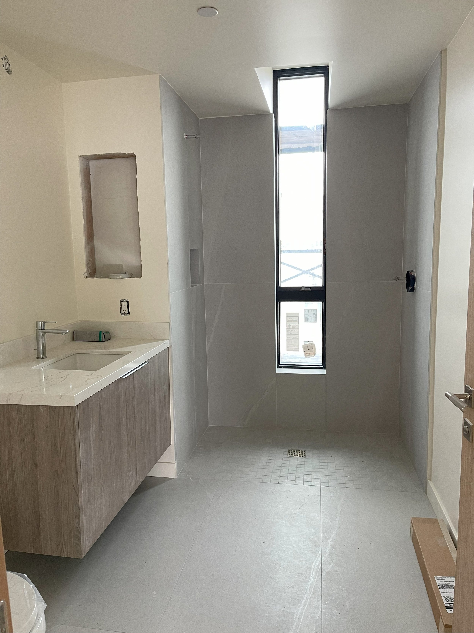

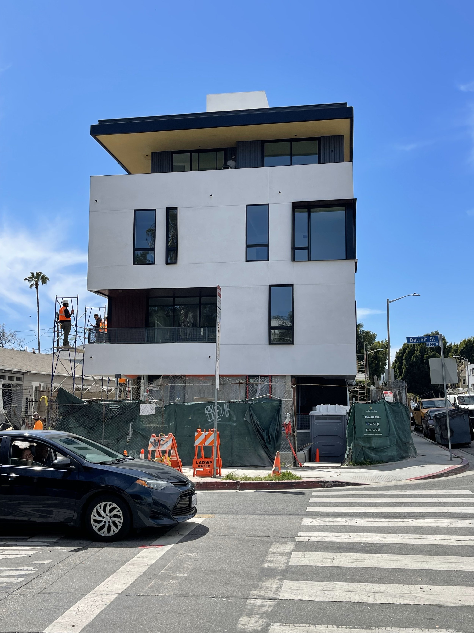
-
WH10
8-unit condominium
-
Location
West Hollywood, CA
in construction
-
Team
Kimberly Carlisle
Giovanni Fruttaldo
Maria Galustian