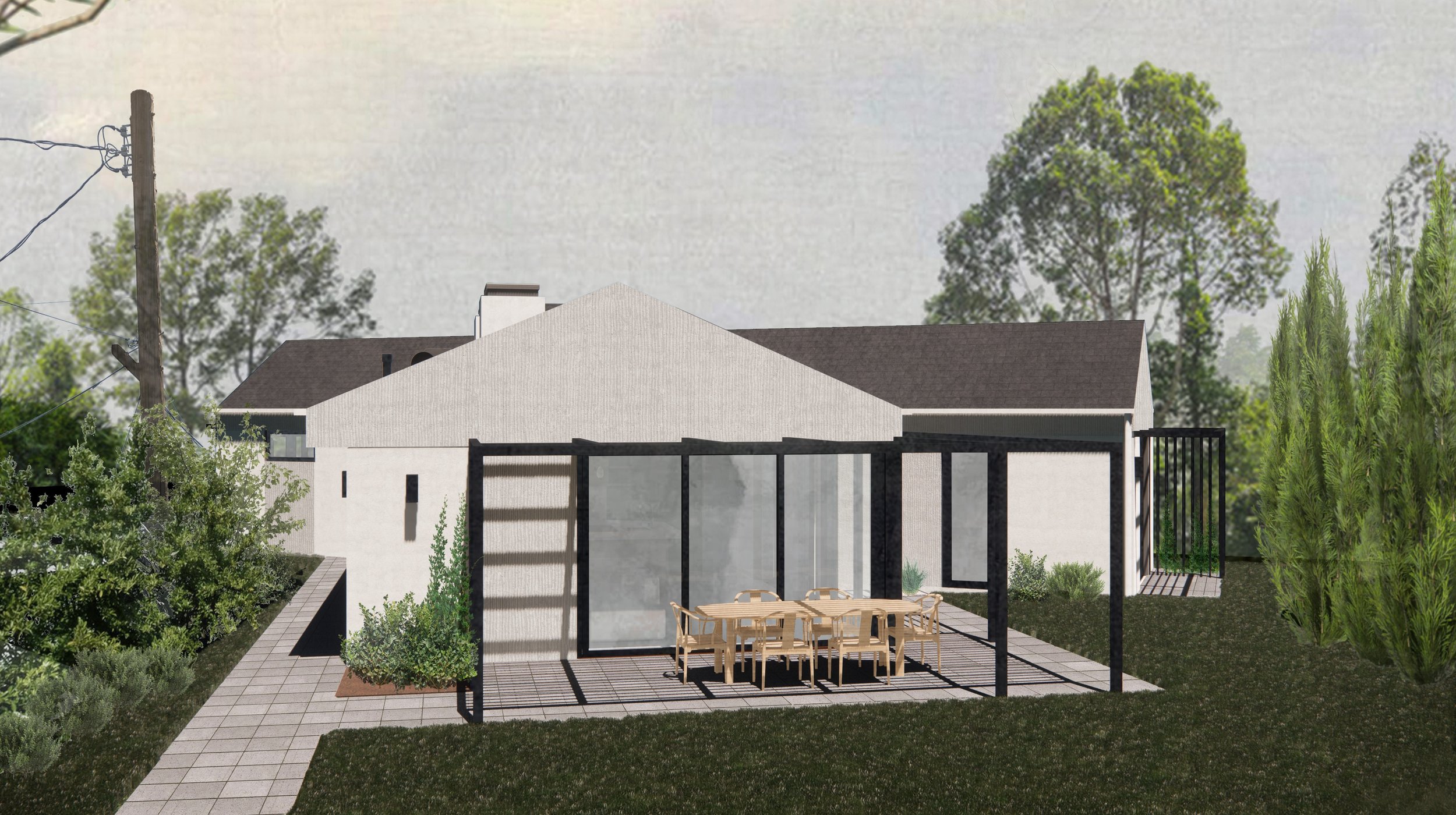
LA80
LA80 is an accessory dwelling unit (ADU) situated at the rear of a uniquely shaped lot, seamlessly integrated with a single-family home. To optimize the available space while adhering to the lot's constraints, we designed a distinctive y-shaped layout. Tailored for a retired couple, this ADU features two bedrooms, each with its own private outdoor area, fostering a sense of independence.
Given that their daughter resides in the main house, maintaining a connection between the two living spaces was essential. The service core is strategically positioned at the junction of the structure, with each bedroom flanking either side of the central bar, while the living room opens up toward the main house. The second bedroom, ideal for accommodating a potential live-in nurse, overlooks the rear of the lot and enjoys its own outdoor retreat. Meanwhile, the primary bedroom and living room face the main house and shared backyard, creating an inviting atmosphere for family gatherings and social interaction.
-
LA80
accessory dwelling unit
-
Location
Los Angeles, CA
In construction
-
Team
Kimberly Carlisle
Giovanni Fruttaldo
-
Graphics
Kimberly Carlisle

