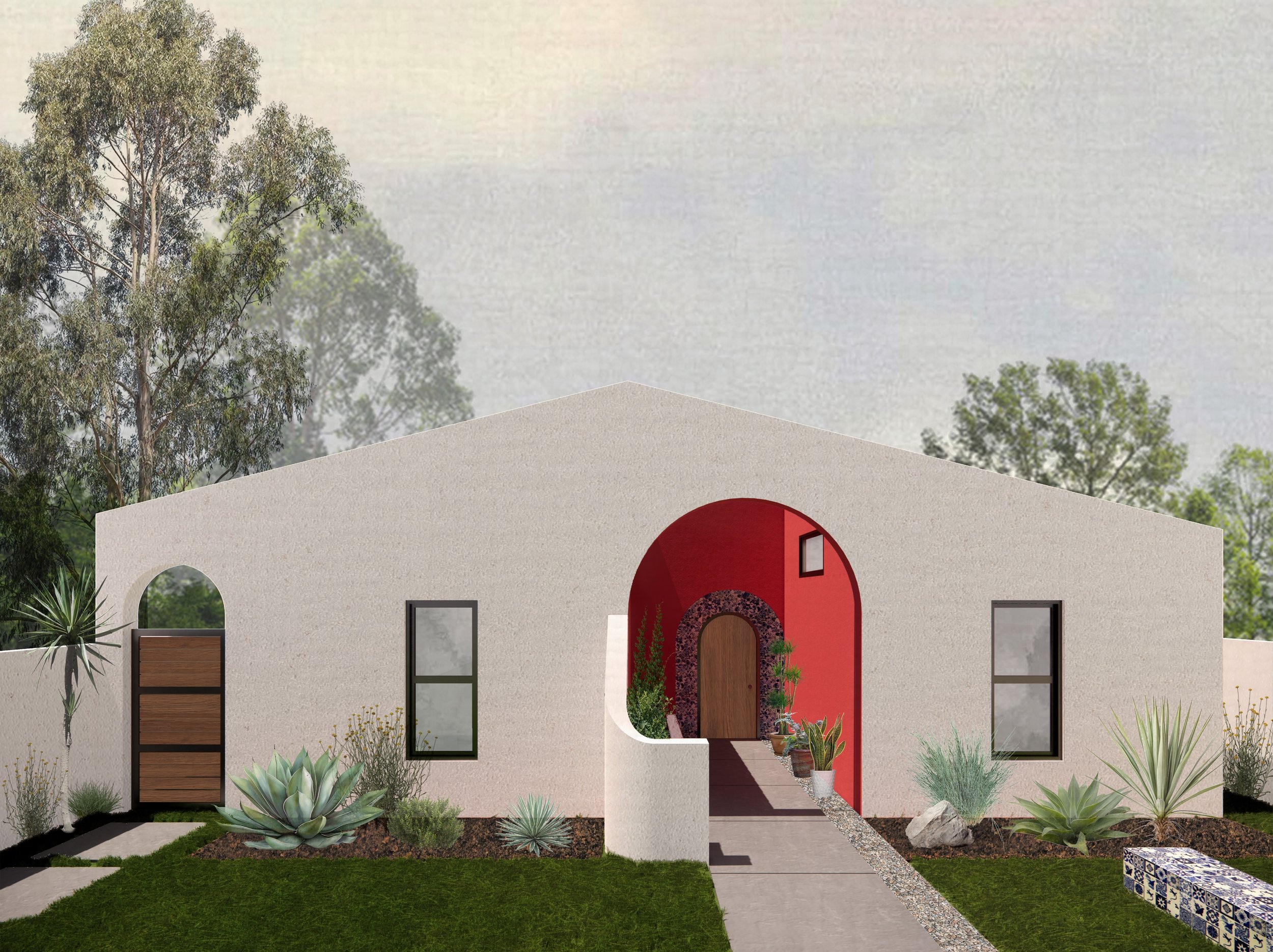
GL20
GL10 is a thoughtfully designed two-bedroom accessory dwelling unit (ADU) located on a standard-sized lot in Glendale. In accordance with city regulations, the design harmonizes with the main house through elegant arched openings and a charming stucco façade.
As a secondary unit on the property, the entryway is accentuated with vibrant colored walls and a semi-private entry court, inviting residents and guests alike. The arched opening from the entry court extends along the main axis of the ADU, creating a seamless connection between the front and rear yards. This volume is flanked by two facades, each oriented towards different areas of the yard, enhancing the relationship between indoor and outdoor spaces.
-
GL10
accessory dwelling unit
-
Location
Glendale, CA
Completion 2022
-
Team
Adam Cardenas
Giovanni Fruttaldo
-
Graphics
Kimberly Carlisle
Chris Palominos Salas